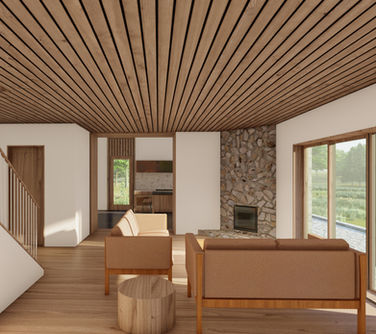
Heron Haven
Meredith, NY
2,800 SF House
Under Construction
Long-time Meredith residents, the owners commissioned this new home on an extension of their current property to live in throughout their retirement. To accommodate aging in place, the house employs universal design strategies, including the anticipation of an eventual move of the primary suite from the 2nd floor down to the ground floor.
The design takes cues from local barn structures and incorporates a silo-like 3-story tower offering views of a new 5-acre pond and its wildlife. Clad in local stone and reclaimed wood, the materiality references its surroundings, including a "ruin garden" landscaping feature created from the fieldstone foundation of a former farmhouse. The goal of the design is to optimize natural light and views while maintaining an energy-efficient envelope. In addition to triple-pane windows, the walls and roof will be wrapped with an additional continuous layer of rigid insulation outside of the structure.












